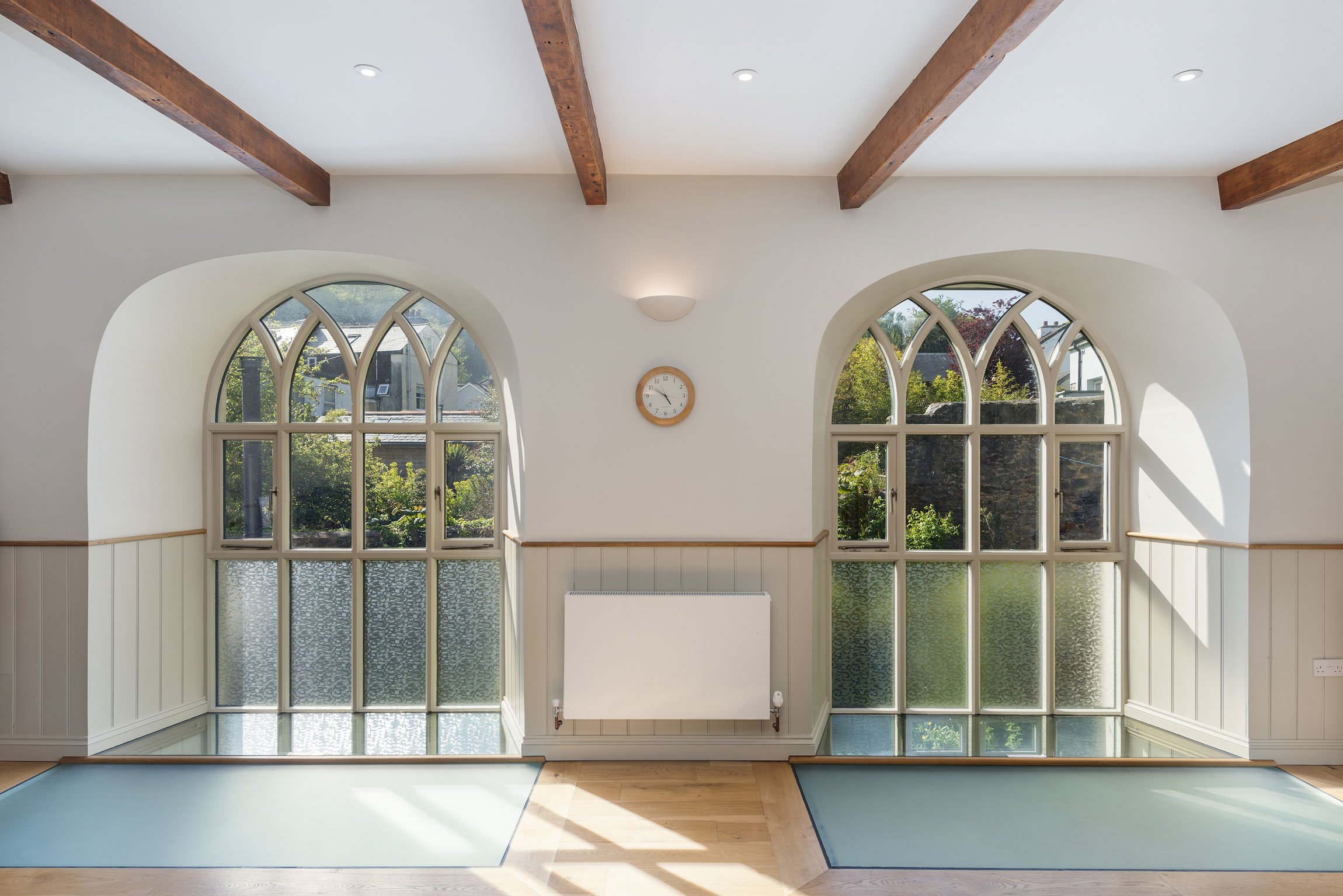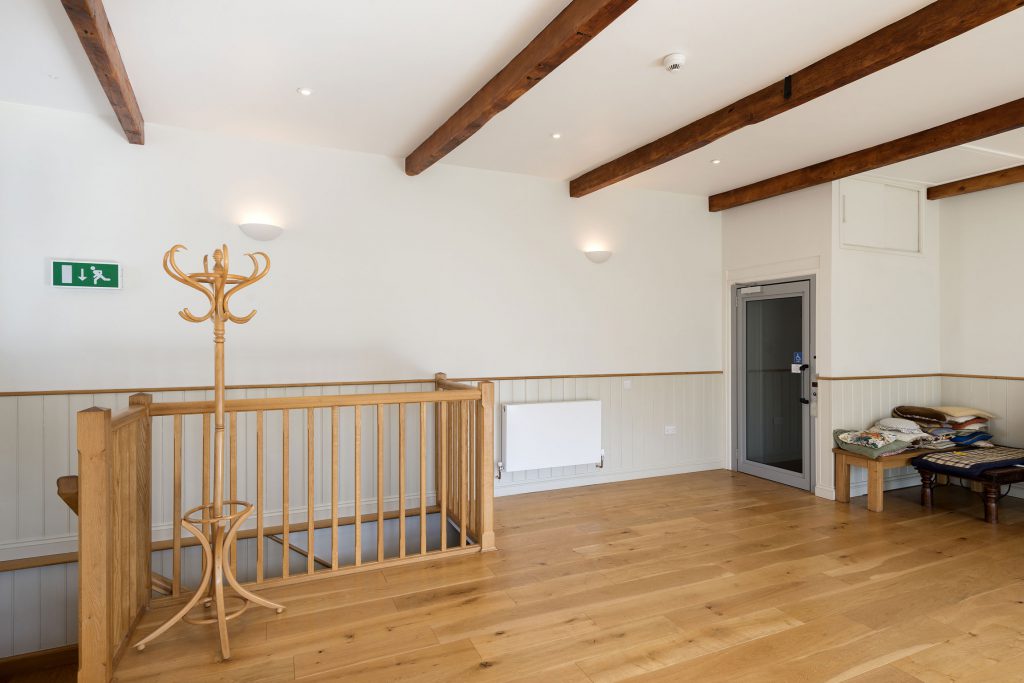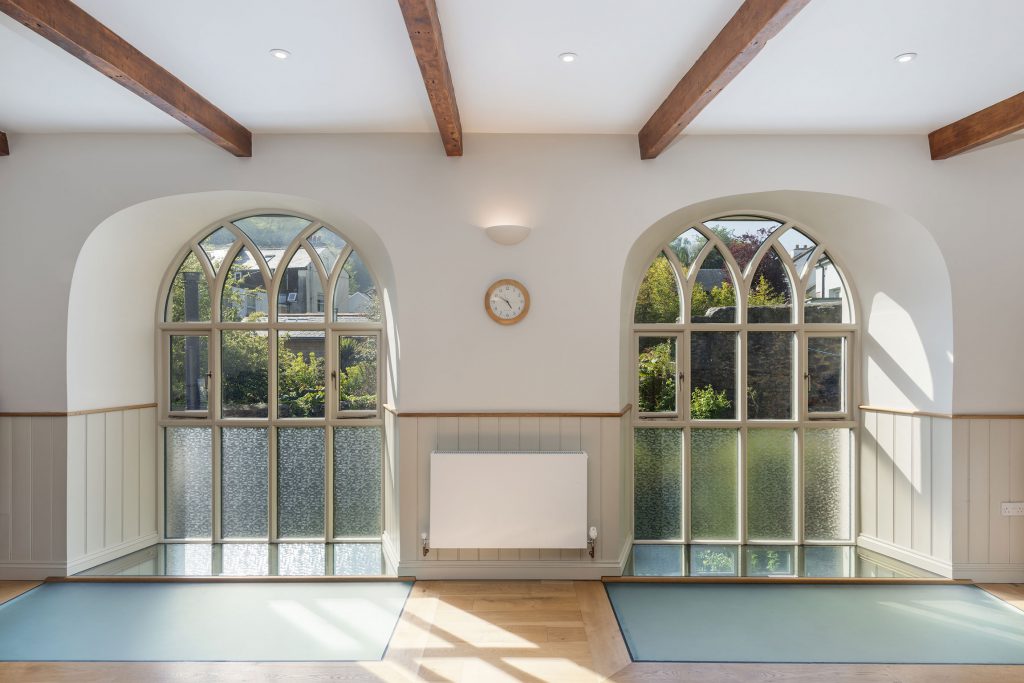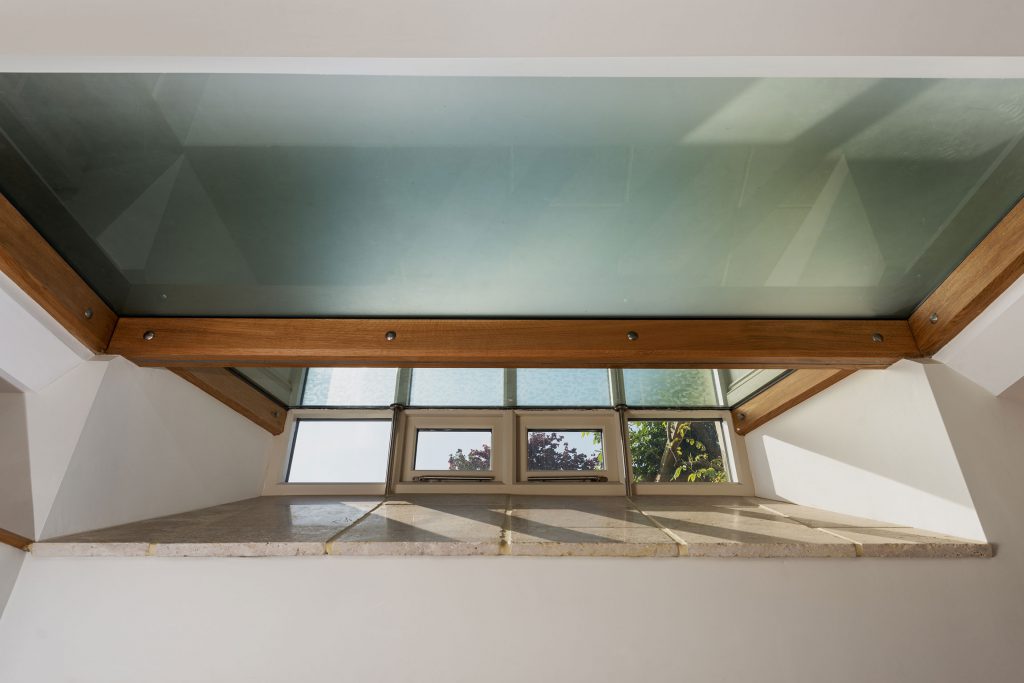
Project
Quaker Meeting Hall
A new meeting hall in Ashburton
Scroll down
Project Brief
RSA were commissioned to design a new Quaker meeting Hall in Ashburton within a redundant building previously used as a wood store for a local business.
Project Detail
The building started life as a pair of cottages and was converted in 1850 to a Gospel hall by the Plymouth Brethren until around 1950.
The main elements of the brief included 2 separate rooms. At first floor a large open plan Sunday morning meeting space to be used for worship for up to 40 people. On the ground floor a children’s room was incorporated with kitchen facilities and disabled WC. A lift is also included.
The building was designed to maximise letting potential for different community groups with high level of acoustic separation between the floors.
A distinctive glass floor detail allows light to penetrate the ground floor accommodation.
The building is successful in providing day to day flexible accommodation to a series of different user groups such as Pilates classes, jewellery courses, book clubs and discussion groups.







