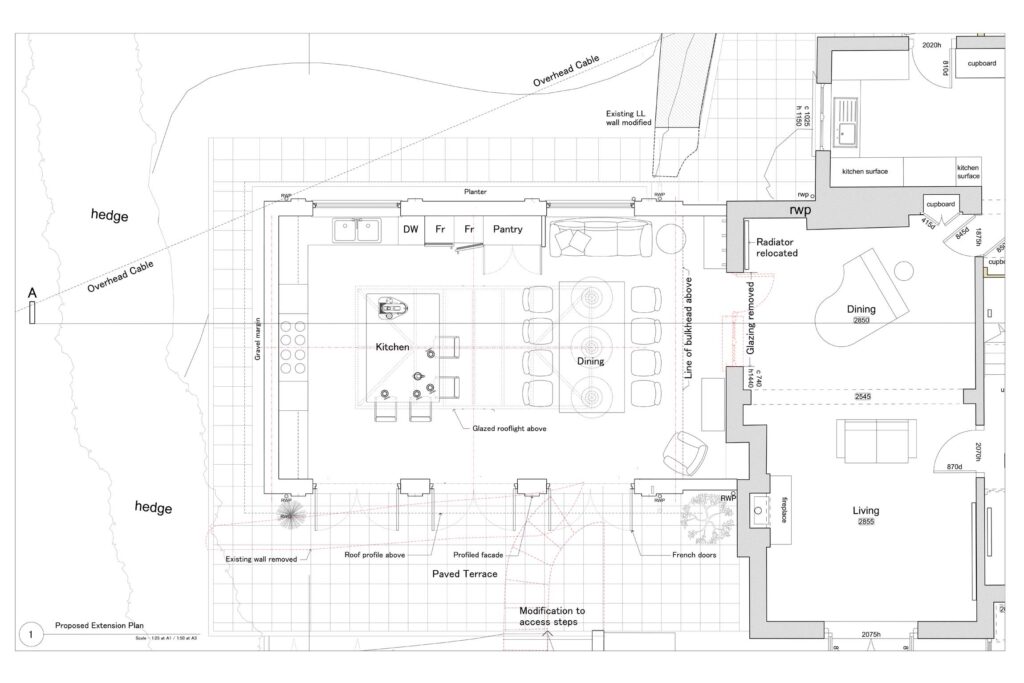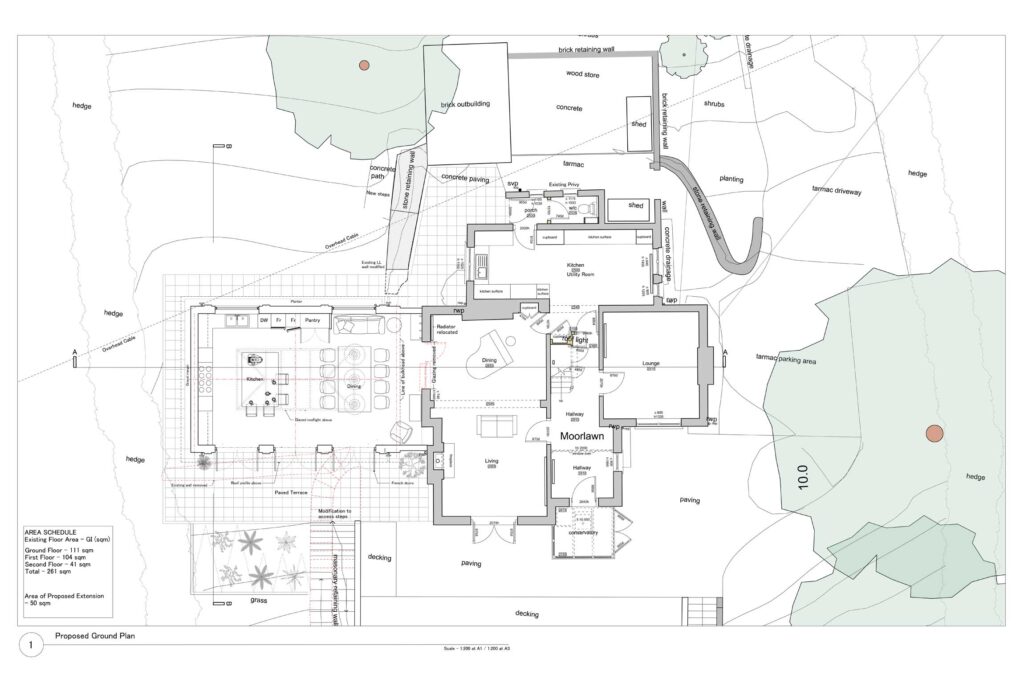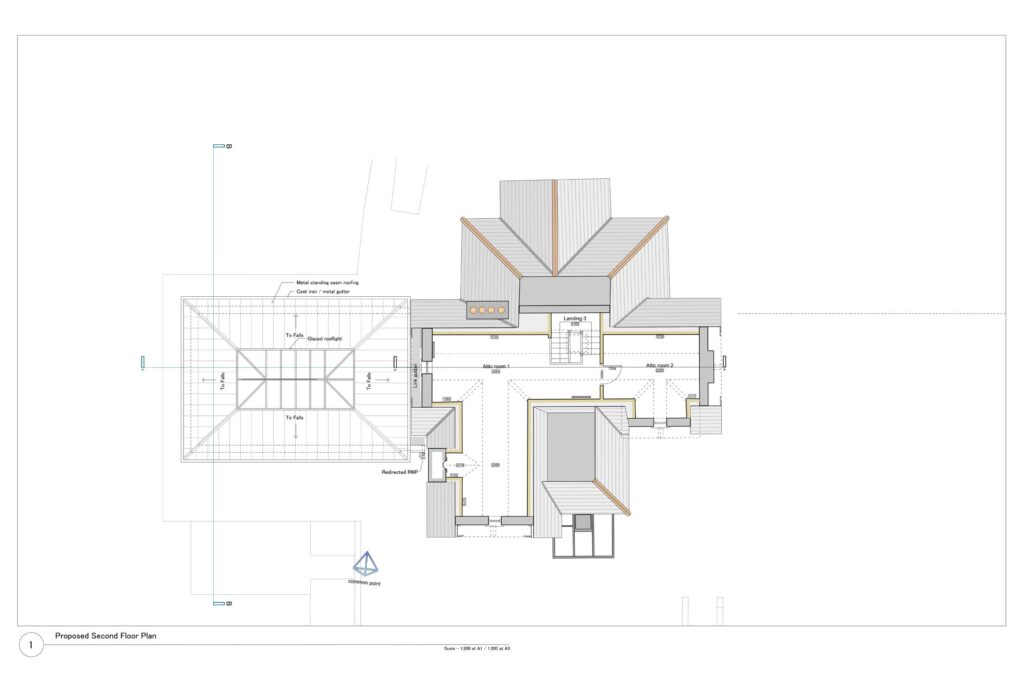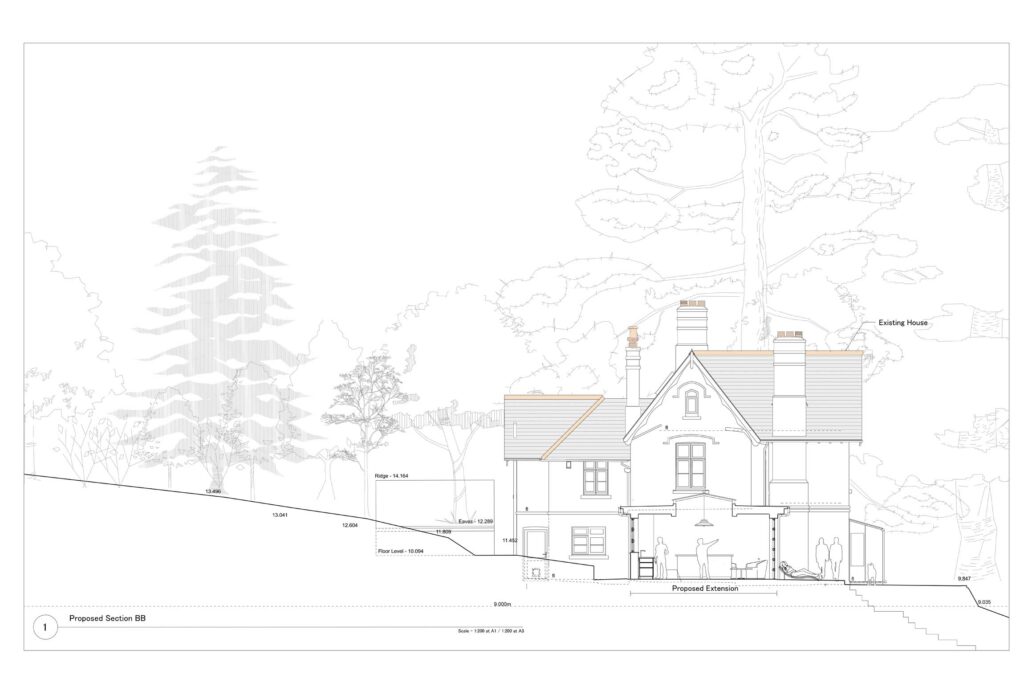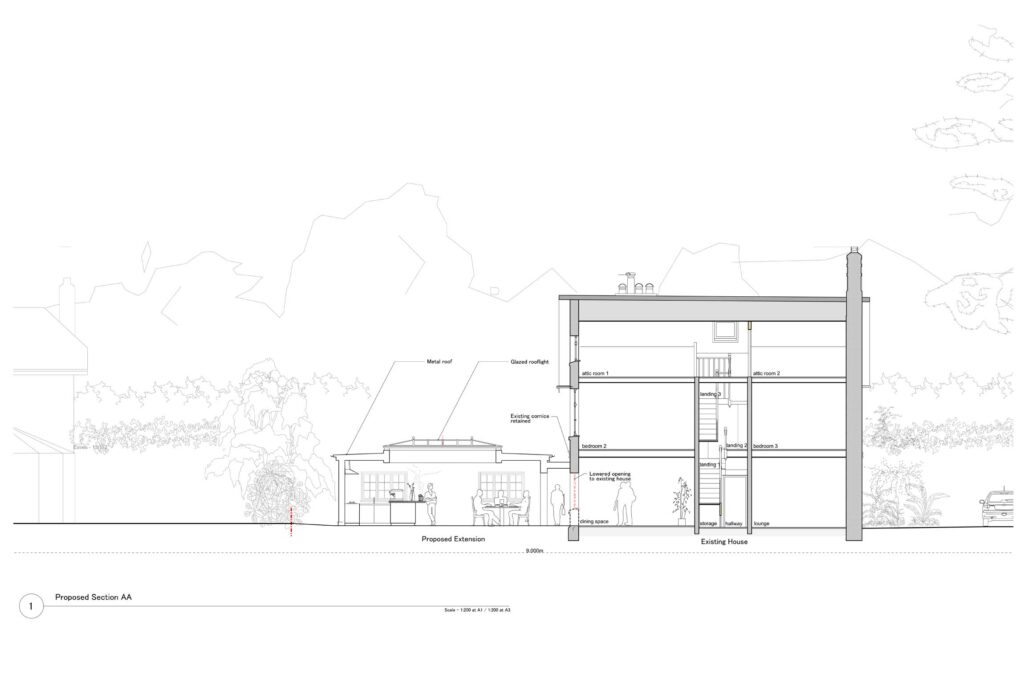
Project
Moorlawn
Kitchen and Dining room extension to a period property
Scroll down
Project Brief
Kitchen and Dining room extension to period property on the outskirts of Ashburton in the Dartmoor National Park.
Project Detail
Moorlawn is located on a sloping site with far reaching views of the countryside and the stannary town of Ashburton.
The design approach adopted with this project was to work sensitively with the existing building to produce a low energy, low profile, complimentary yet subservient kitchen extension which maximizes the views and creates strong connections to the garden.
The extension reflects a sustainable material pallet and whilst aligning with the existing building features, clearly reads as a later addition to the existing building.
The design reflects a modern interpretation of a traditional orangery with the incorporation of a large central raised roof light and glazed doors.









