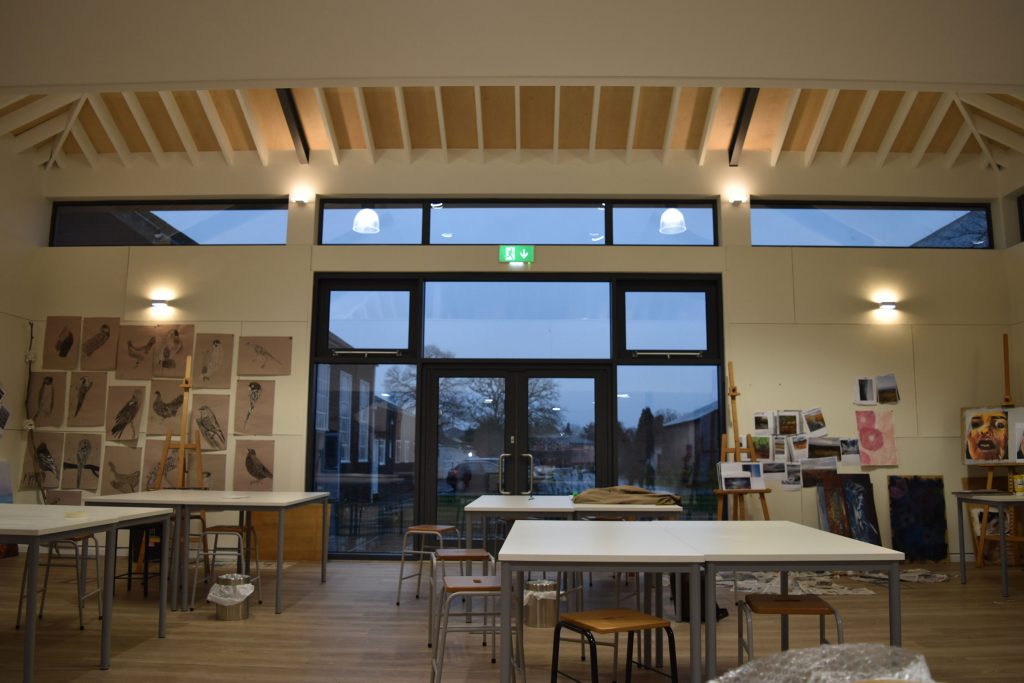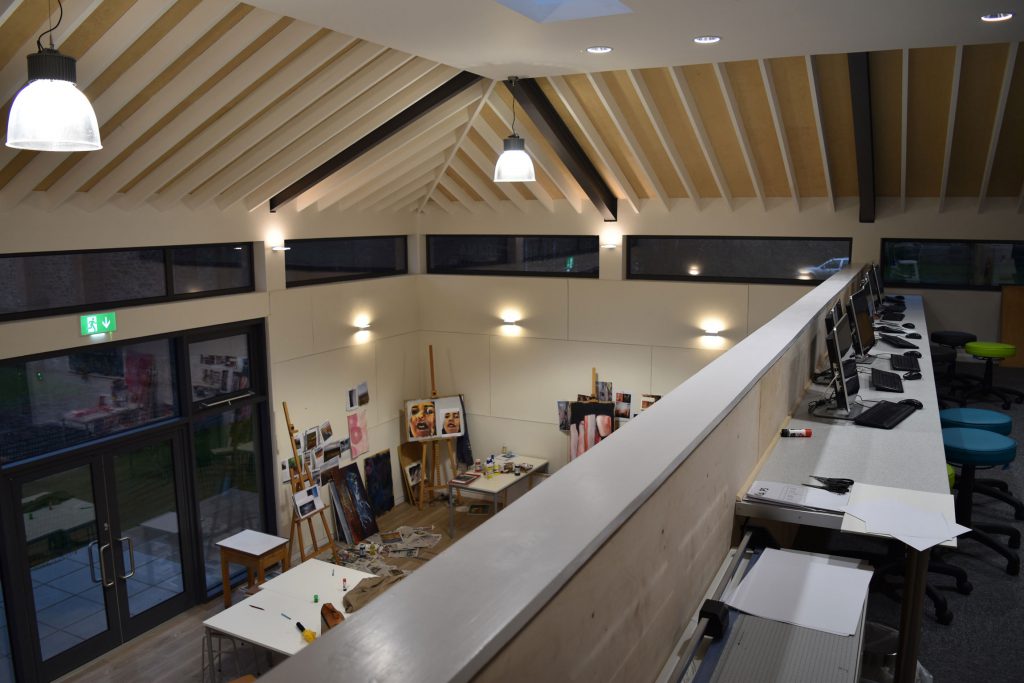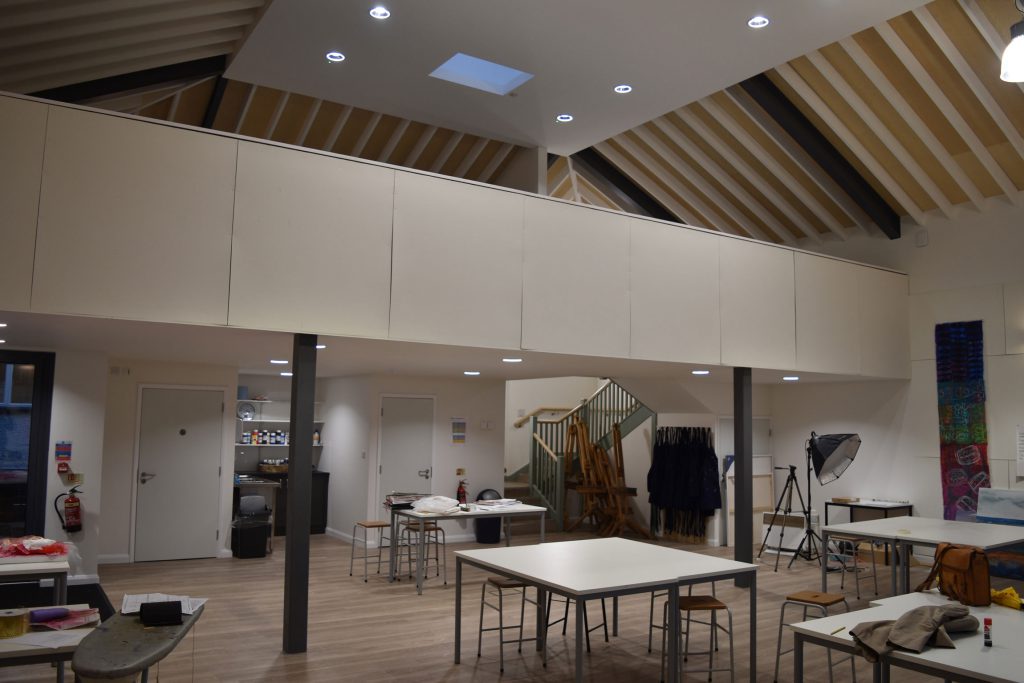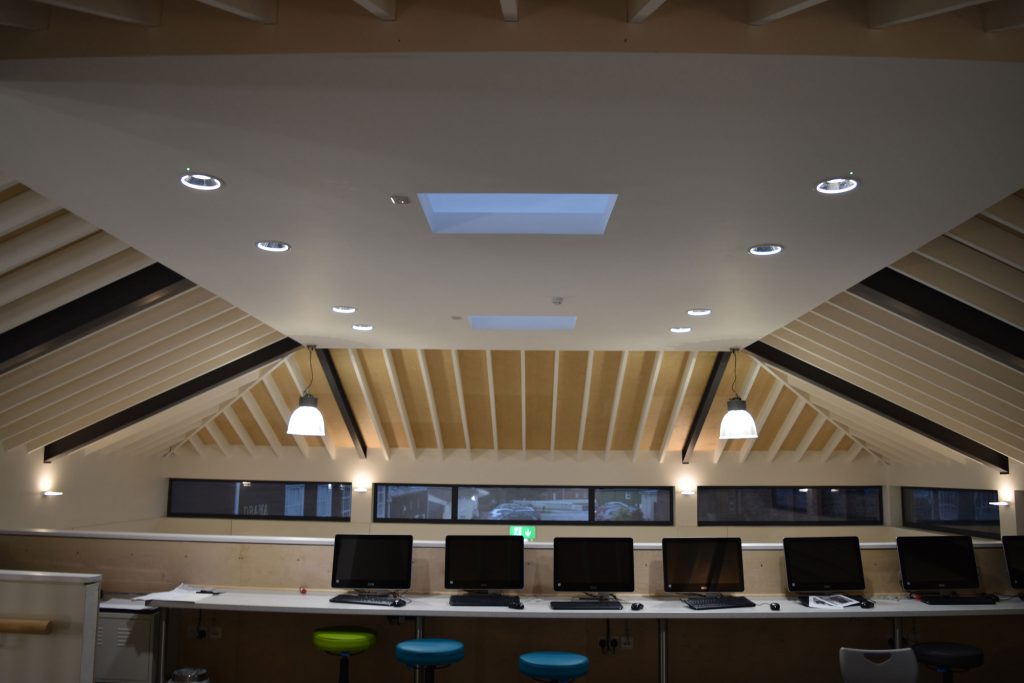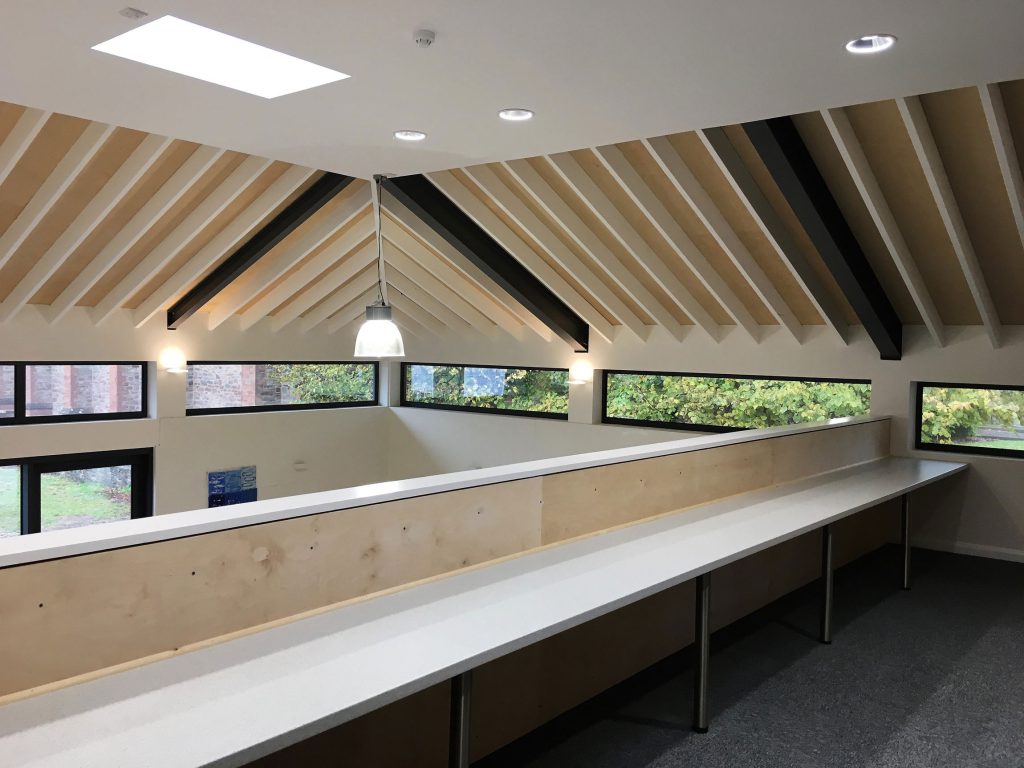
Project
Kings College
New Arts Building
Scroll down
Project Brief
Following a winning entry in an invited design competition in Spring 2015, RSA were commissioned to design a new Arts Building for Kings College in Taunton. The scheme was successfully completed in November 2016 on time and on budget with Qube Construction.
Project Detail
The scheme includes a double height flexible education space for secondary and sixth form students and a mixture of learning activities with a computer suite and a more contained space for individual study located on the first floor
A large glazed window opening provides views onto a deck and beyond into the courtyard.
Additional natural lighting is provided by clerestory windows and top lights.
The internal walls are used for backdrops for the student’s artwork and the building exhibits an expressive timber joisted ceiling zone.
Additional accommodation includes Accessible WC, storage, and kitchenette area.
The new building is linked with the existing building to provide a flexible art learning centre and offers a suitable venue for drinks parties, exhibitions and social occasions for the school.
The project was completed on time and on budget in 2016.


