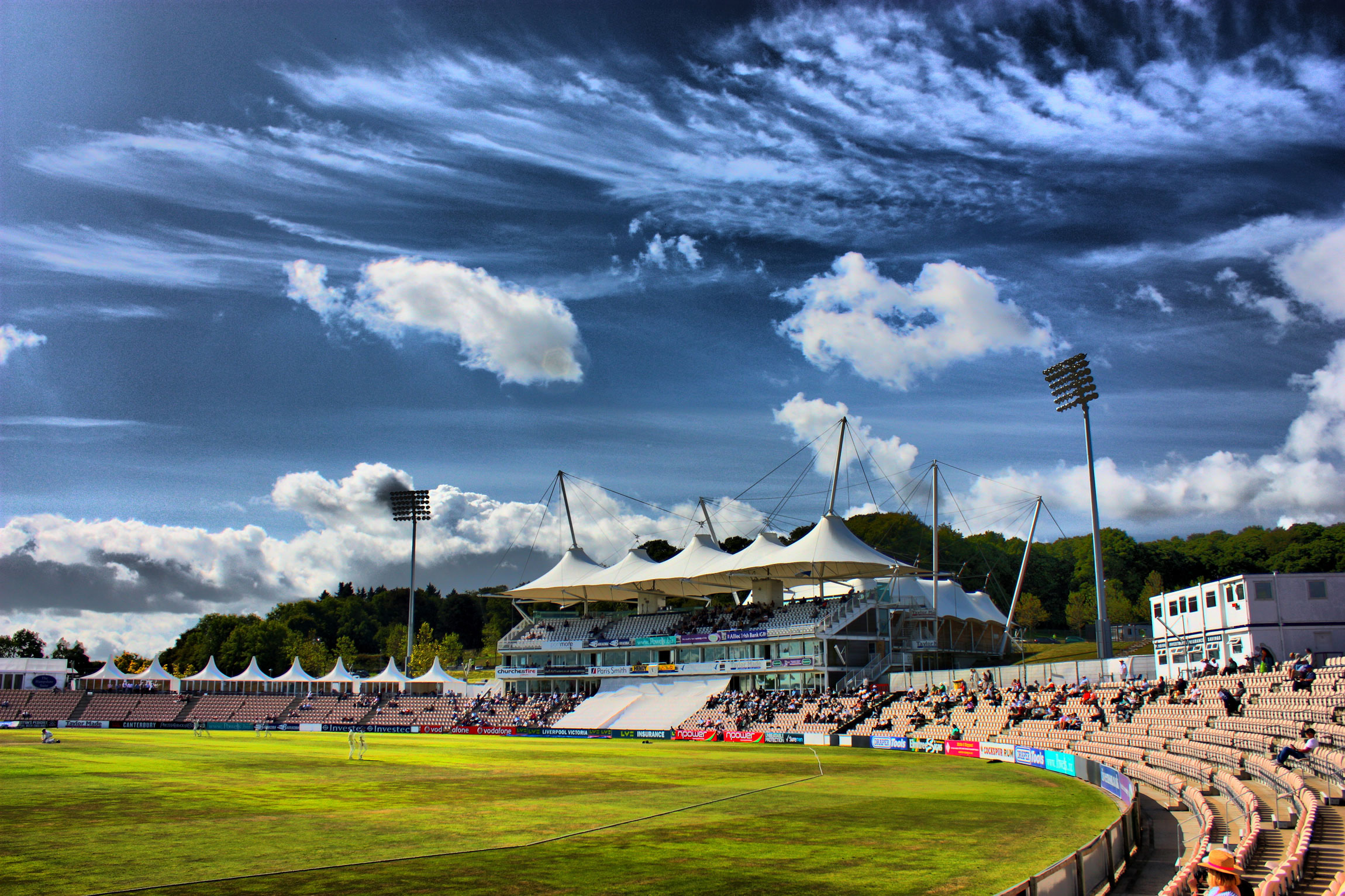
Project
Hampshire Cricket Club
A new centre of cricketing excellence
Scroll down
Project Brief
Whilst working with Hopkins Architects in London, Rud worked on Hampshire County Cricket Club which moved from a restricted urban location in Southampton, which they had occupied since 1885, to a 150 acre site on the outskirts of the city, with the intention of establishing a centre of cricketing excellence
Project Detail
Cut-and-fill earthworks created a shallow bowl on a naturally sloping site, with space for 10,000 spectators on the terraced slopes. With a ring of trees around the top, the siting of the ground naturally focuses the spectator’s attention onto the play within the bowl.
On the southwestern edge of the ground is the curving four storey Members’ Pavilion, with a reception space, known as the Long Room, and hospitality suites. A fabric canopy covers the whole building. Behind the Pavilion is the rectangular Cricket Academy, with indoor cricket nets, above changing rooms, a fitness suite and squash courts. A double height atrium under a translucent foil roof will link the Academy and Pavilion.
The masterplan allows for the space between the trees and the terraces to be infilled with extra hospitality tents and stands, as the ground develops. Alongside the main arena will be the nursery ground, with its own Pavilion and the Golf Club House. The Rose bowl has now been developed into a major concert and entertainment venue.
