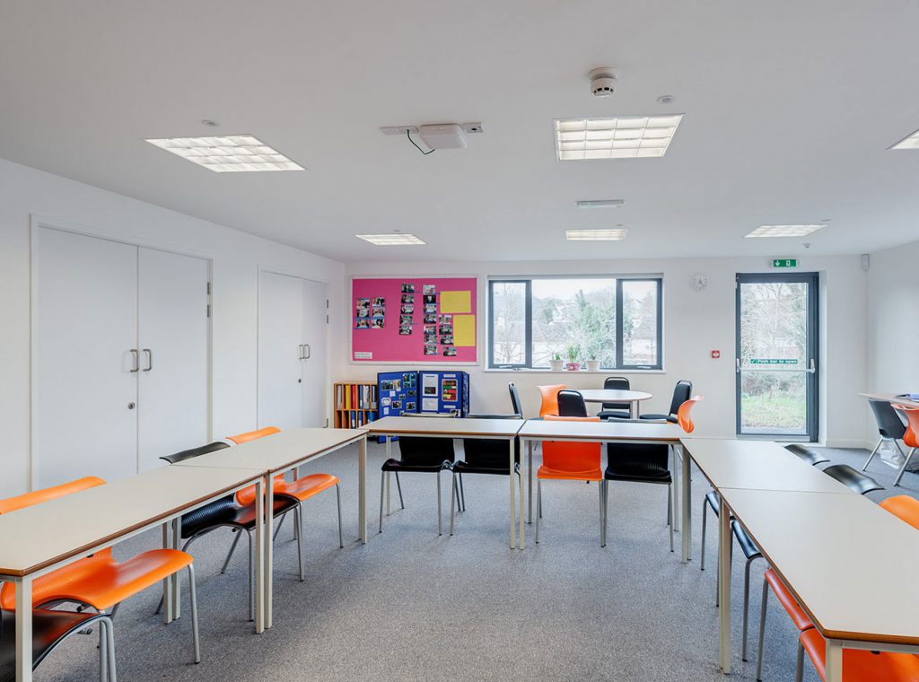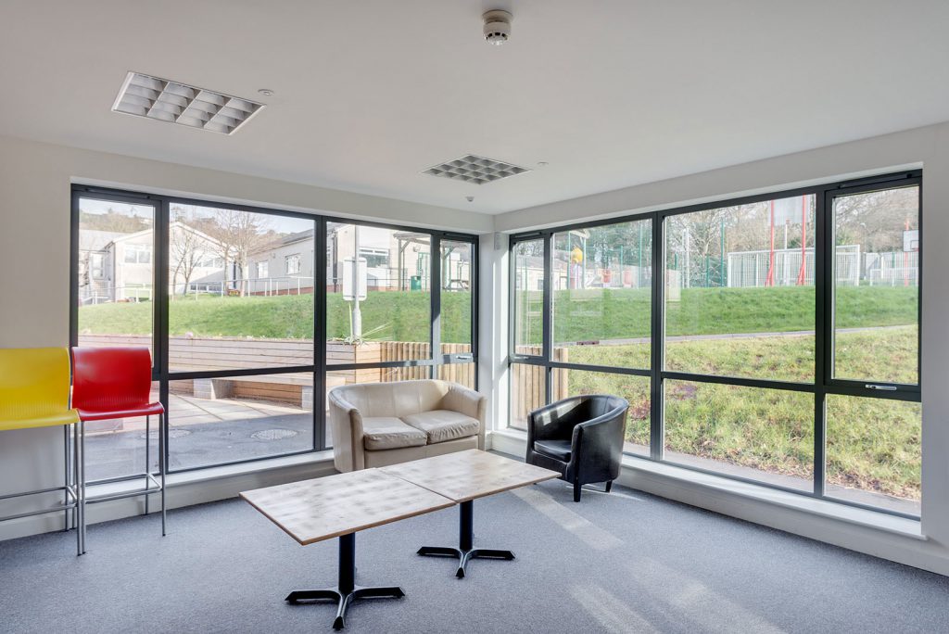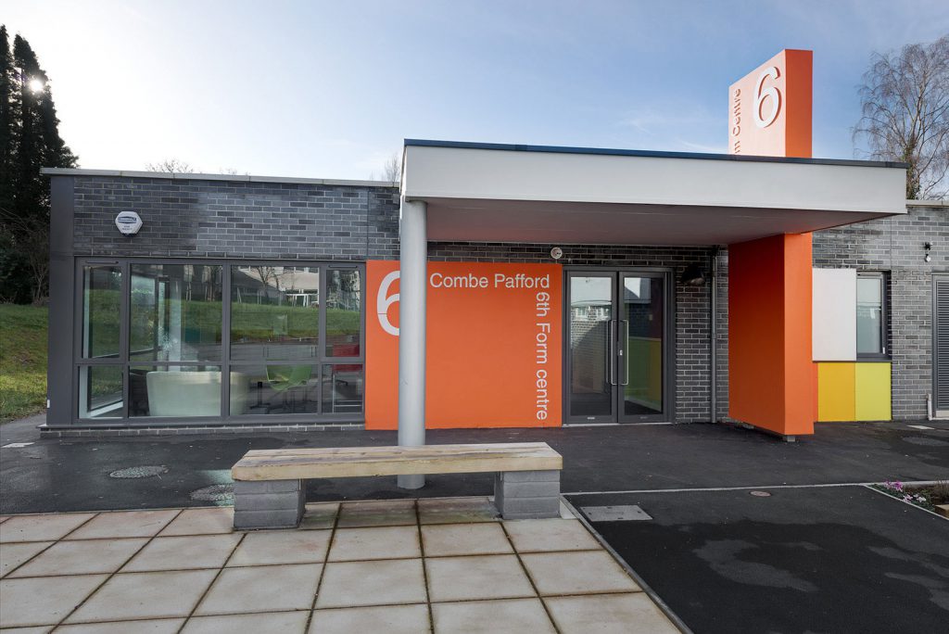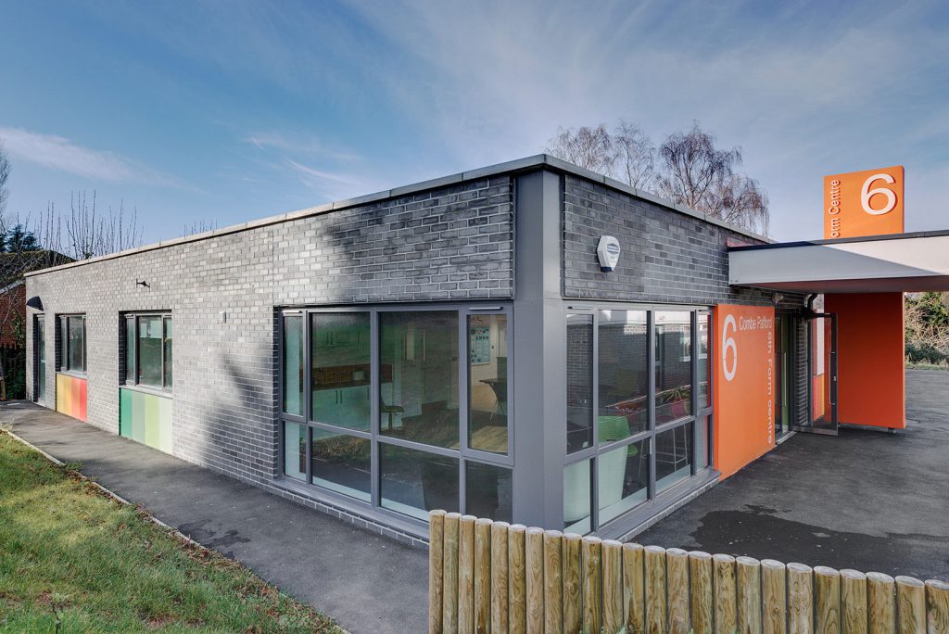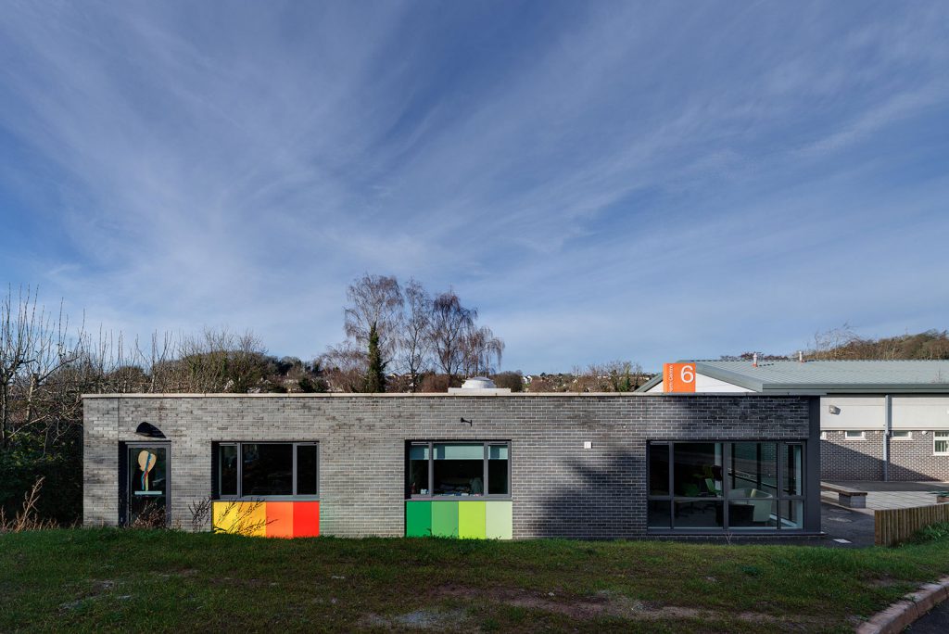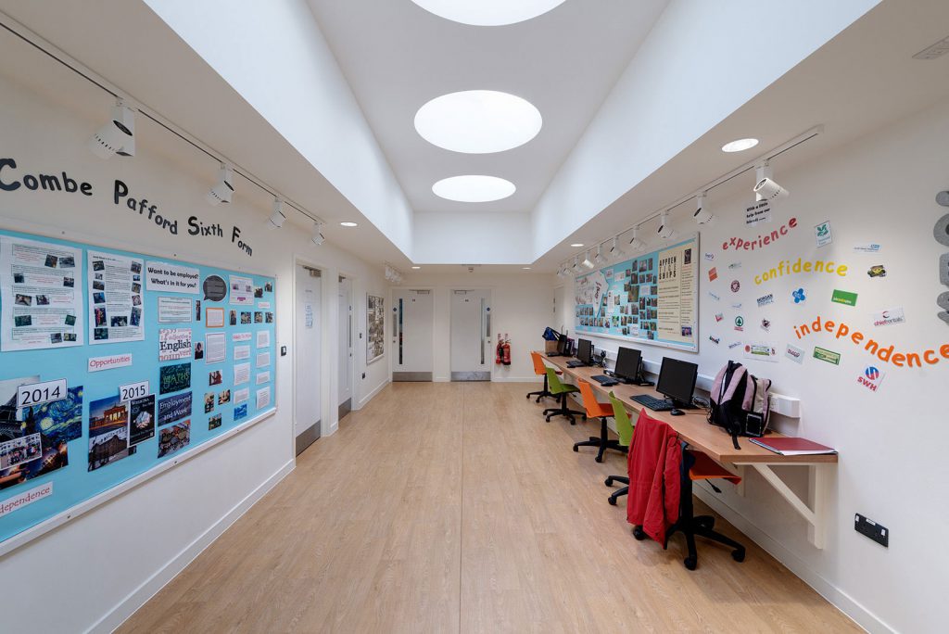
Project
Combe Pafford Sixth Form
New steel framed sixth form college
Scroll down
Project Brief
Combe Pafford School commissioned RSA to design their new build sixth form college on their site at Moor lane in Torquay.
Project Detail
The steel framed, brick clad building has been designed to incorporate a generous social space at the entrance which leads into a central flexible learning spaces which is top lit using 3 no. circular domed roof lights.
The entrance is located at the termination of the central outdoor pedestrian path through the school grounds.
The entrance opens into a large social space with comfortable sofas and high level computer stations with tea kitchen and access to the staff room.
The floor areas of the main classrooms exceed governmental learning space standards which helps create a generous classroom spaces, conducive to creative learning and a positive educational atmosphere.
Bold colours assist in creating visual drama and the rational and efficient construction methods help create a cost effective and robust new building.
The project was completed on time and on budget in 2014.
