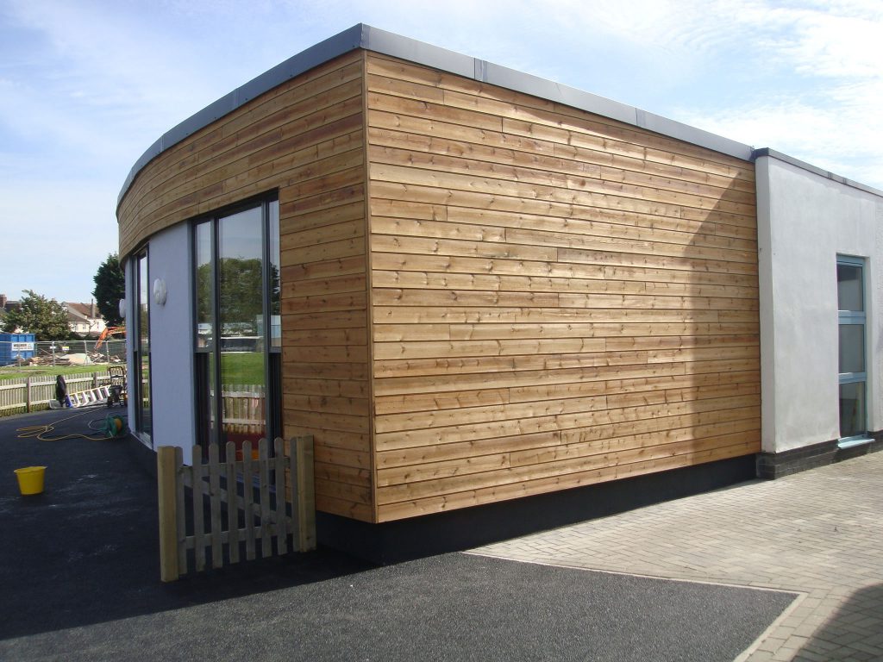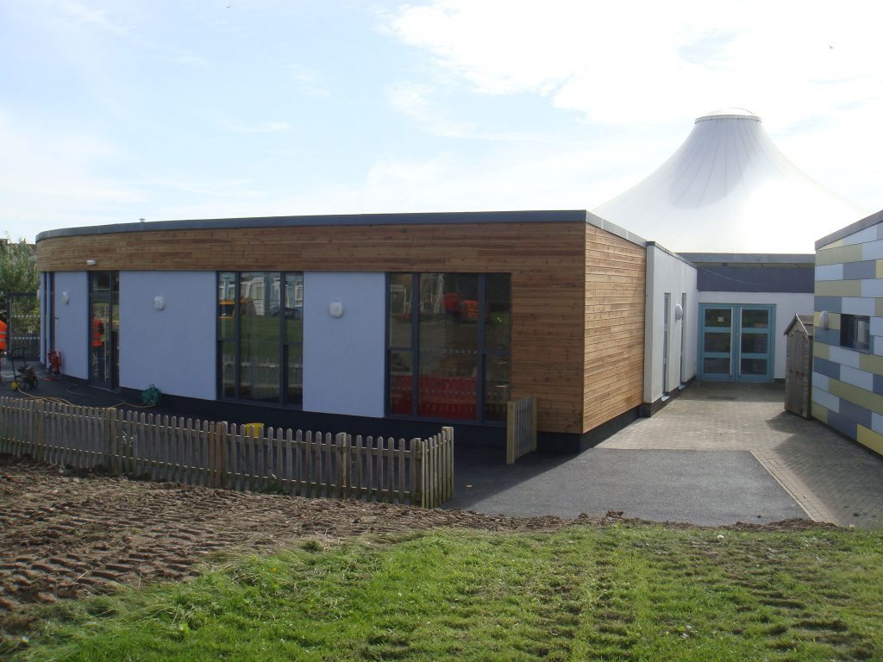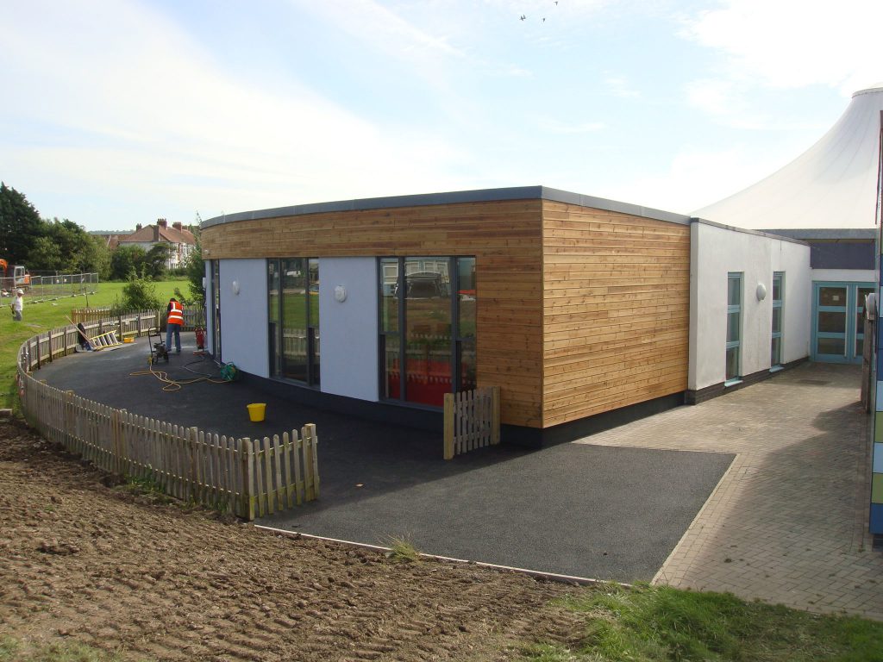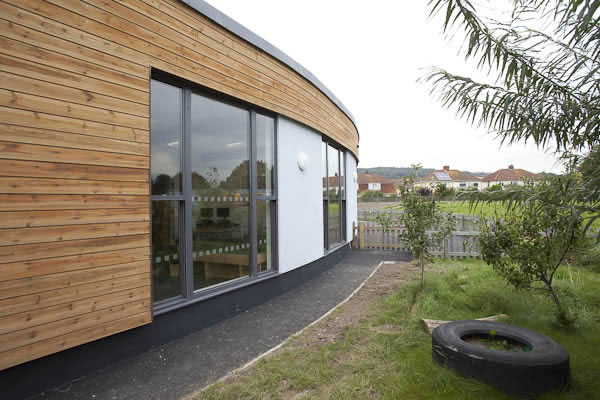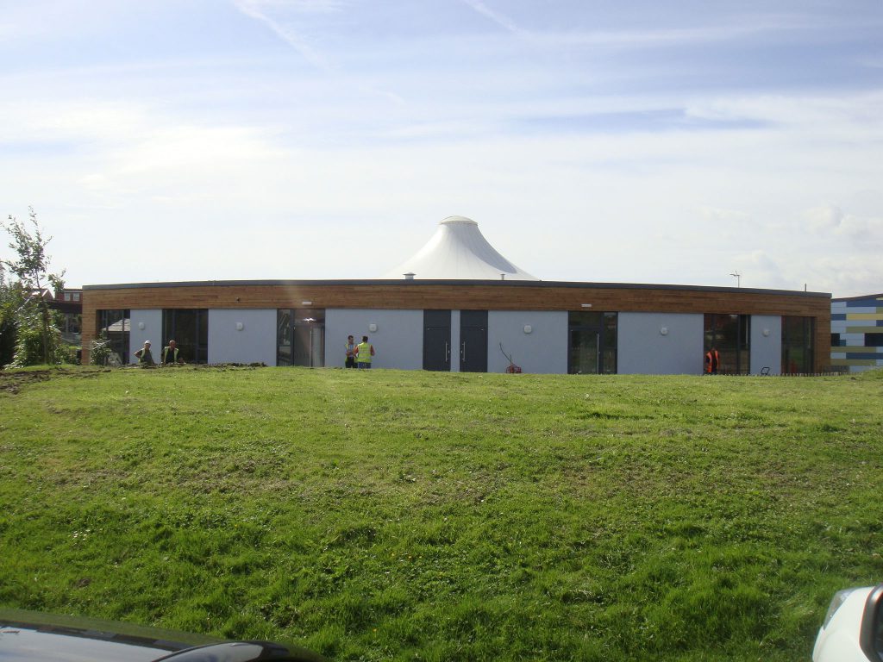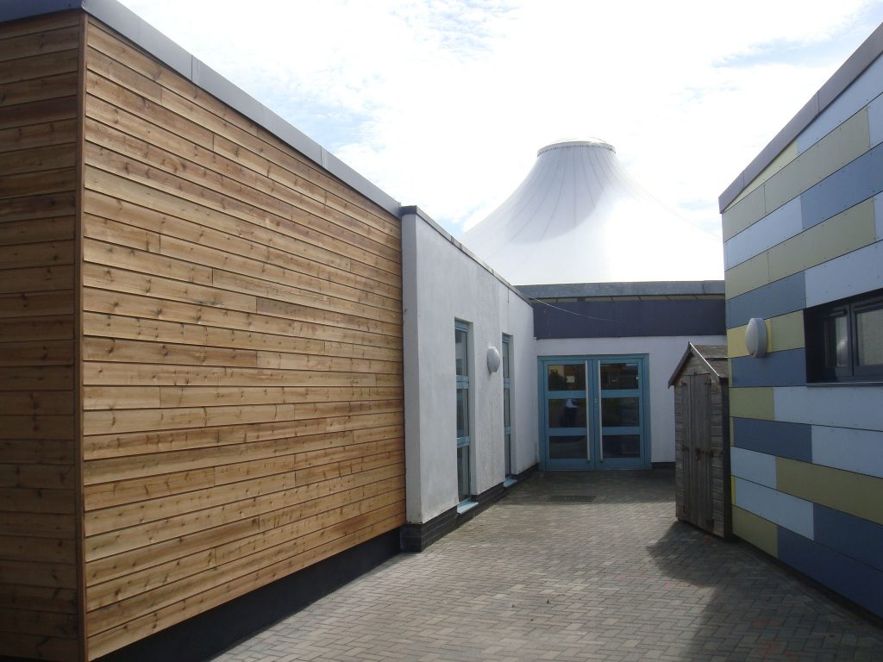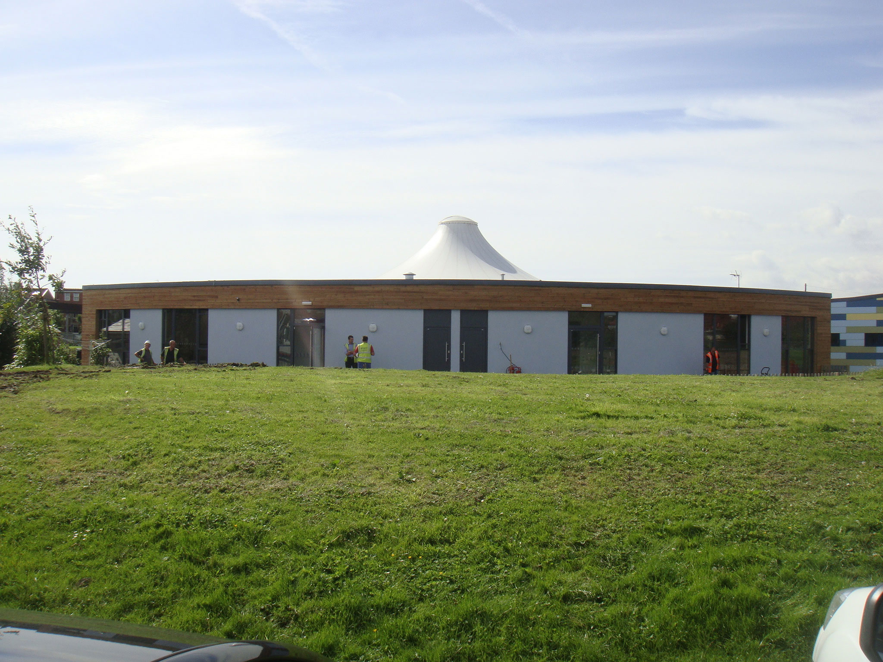
Project
Ashcombe Primary School
New Nursery School
Scroll down
Project Brief
RSA were commissioned by Willmott Dixon under the Scape Framework to design a Nursery school for Ashcombe Primary school in Weston Super Mare.
Project Detail
Working creatively with the client, school and its governors, RSA designed a radial building with nursery school accommodation including group learning spaces, individual learning spaces and support spaces including WC’s and administration facilities.
The design links the internal group spaces with the external play spaces which has an ecology theme.
Much care was taken in designing outdoor learning spaces with a mixture of hard and soft landscaped finishes.
The project was completed on time and on budget in 2014.
