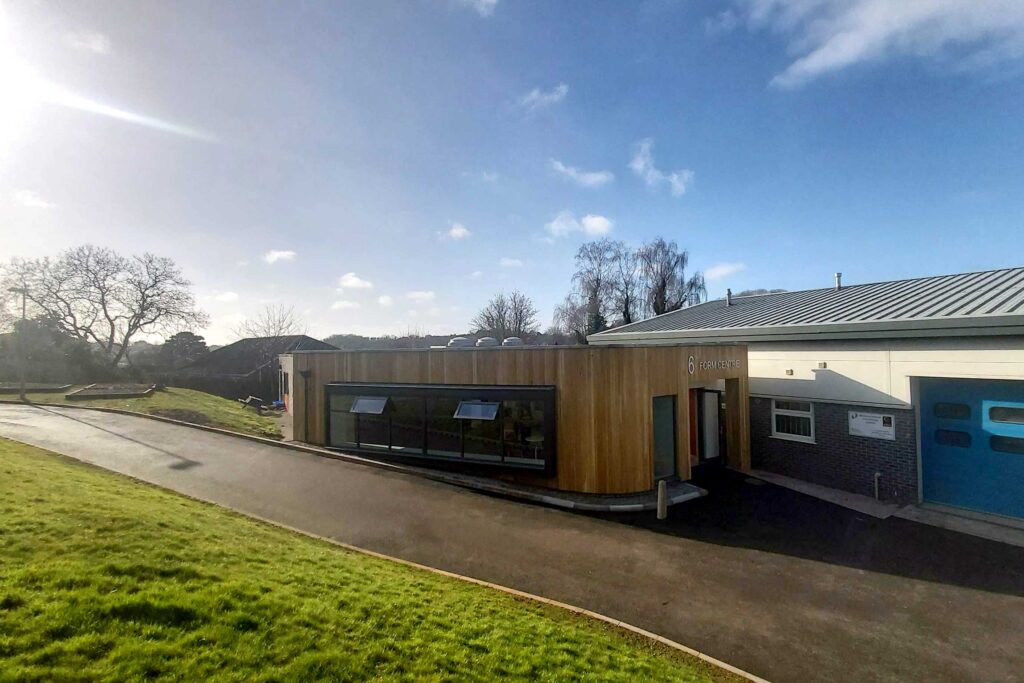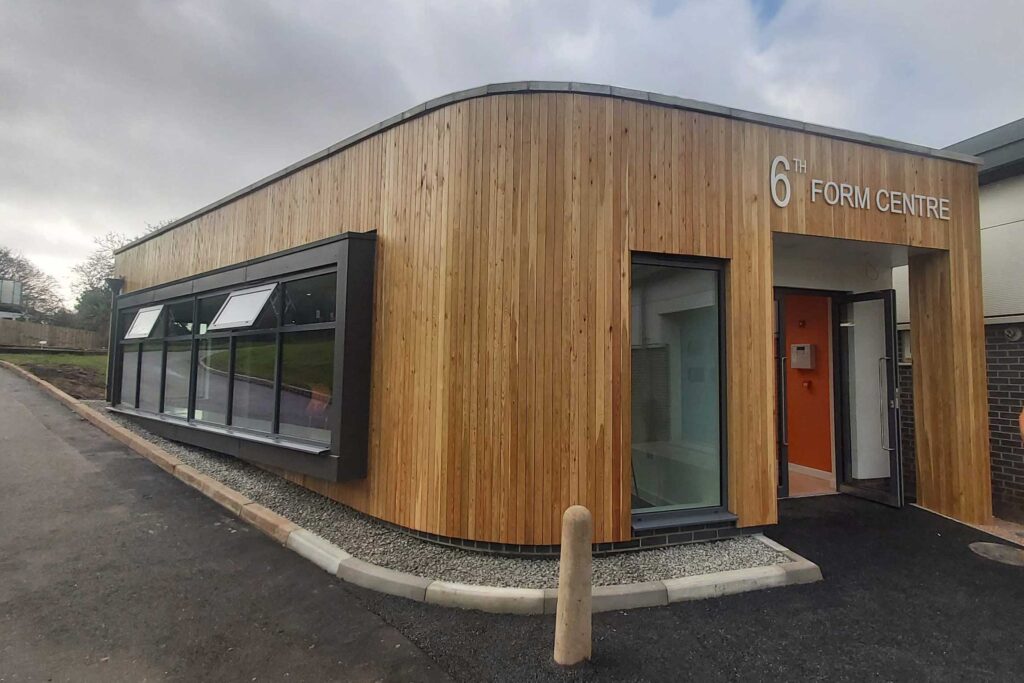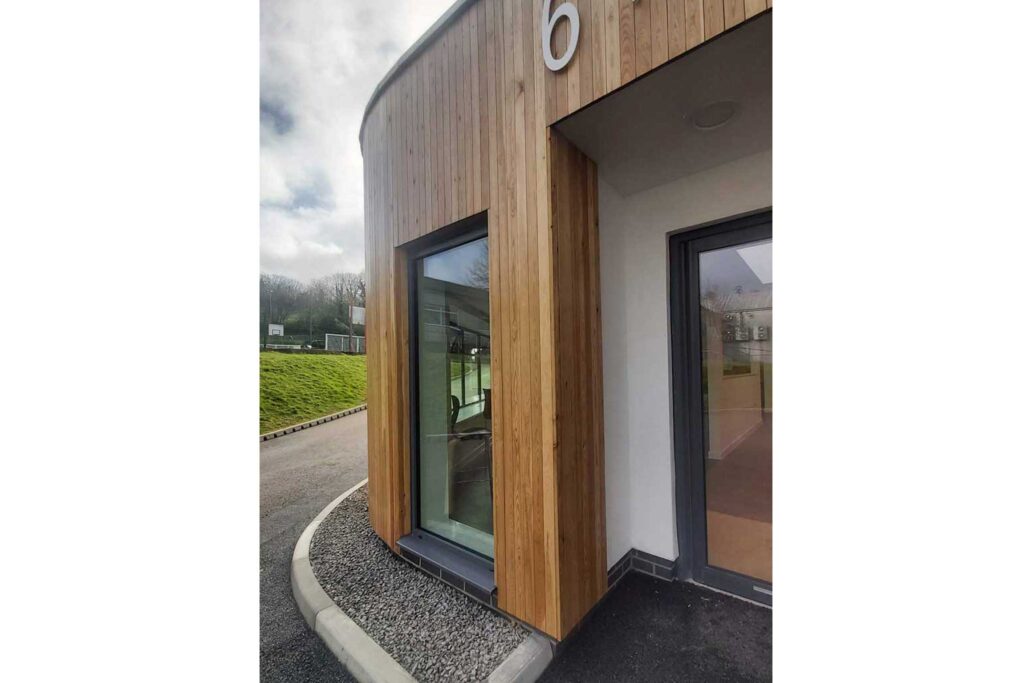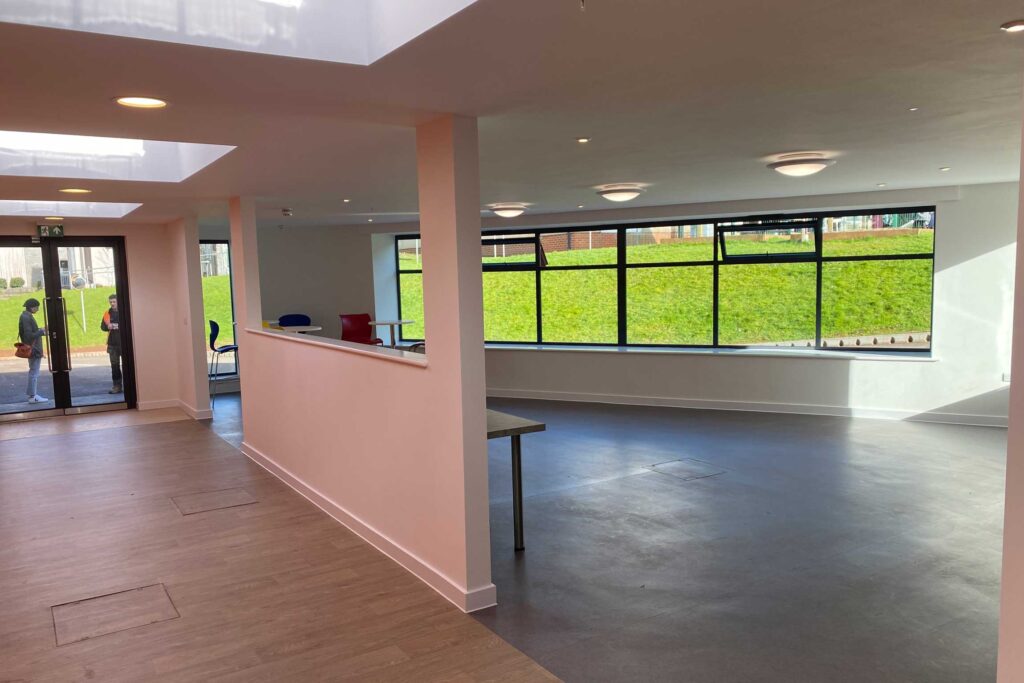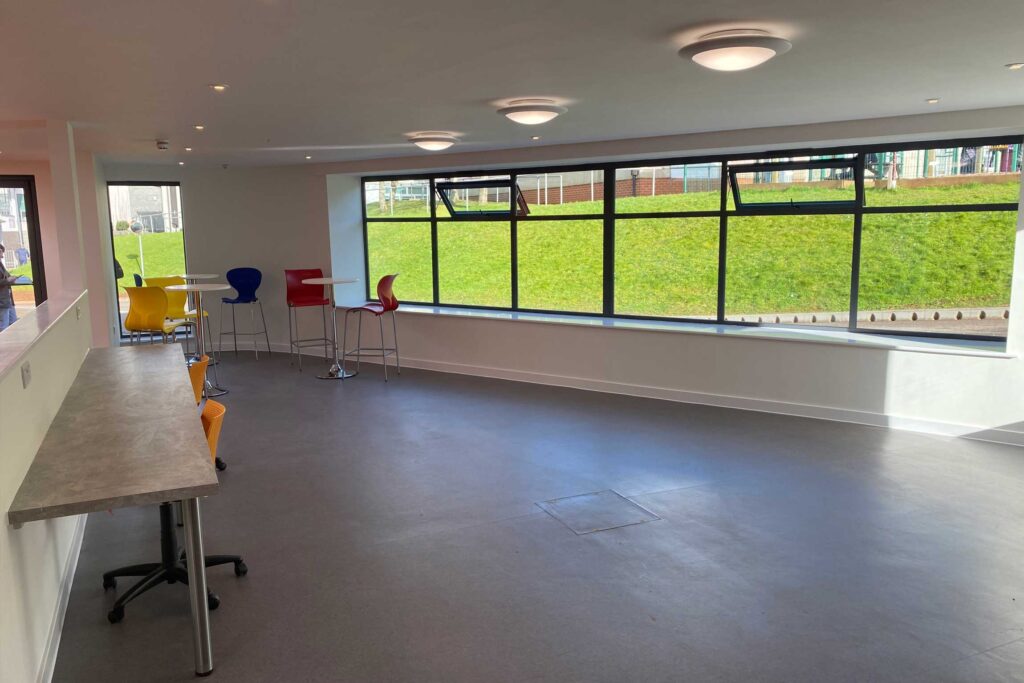
Project
Combe Pafford 6th Form Extension
Scroll down
Project Brief
A new 6th Form entrance reception, social space with tea kitchen and classroom.
Project Detail
Following the completion of our 6th Form building, the new extension is a response to cater for the expanding requirements of the school. The building accommodates the growing numbers of students.
The building includes a new front entrance with canopy, a social room with tea kitchen and new classroom. Central rooflights define the main pedestrian access into the building. The timber clad building contrasts with the brick cladding of the main building and is distinctively formed to follow the curved access road.
